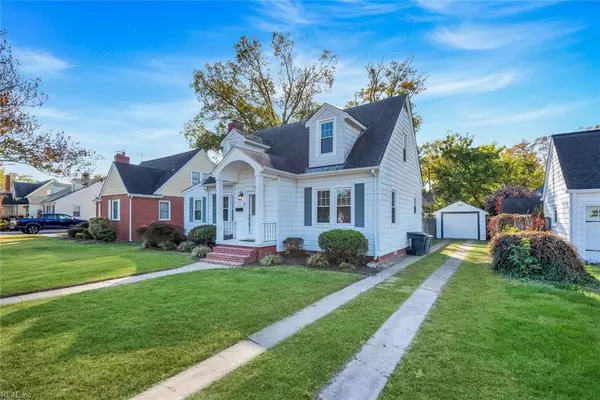For more information regarding the value of a property, please contact us for a free consultation.
Key Details
Sold Price $282,000
Property Type Single Family Home
Sub Type Detached
Listing Status Sold
Purchase Type For Sale
Square Footage 1,578 sqft
Price per Sqft $178
Subdivision Wythe
MLS Listing ID 10559236
Sold Date 01/10/25
Style Cape Cod
Bedrooms 3
Full Baths 2
HOA Y/N No
Year Built 1941
Annual Tax Amount $2,311
Lot Size 6,534 Sqft
Property Description
The unique beauty of historic Wythe awaits in this 3 BR/ 2BA, 1578 SQ FT cape cod. Situated steps away from a lovely green space/park, the curb appeal and meticulous front yard landscaping, accentuates the historic nature of this quaint 1941 build. The bright white kitchen is home to new cabinets and countertops. New LVP throughout the downstairs, highlights the curve and charm of the entryways to the hallway and dining room. Original hardwoods cover the stairwell and additional upstairs bedrooms, with the modern convenience of a large first floor primary bedroom and full en-suite, including a private owner's entrance to the outdoor deck, to enjoy the views of the mature back yard. The detached garage, with electric, is easily used as a garage, or, if preferred, a workshop, just big enough for weekend projects. With tree lined streets, accessibility to interstate, Langley AFB, and shopping, this home is ready to welcome a new owner to enjoy life in the historic neighborhood of Wythe.
Location
State VA
County Hampton
Area 102 - Hampton West
Zoning R13
Rooms
Other Rooms 1st Floor Primary BR, PBR with Bath, Utility Room
Interior
Interior Features Fireplace Wood
Hot Water Gas
Heating Radiator
Cooling Central Air
Flooring Laminate/LVP, Vinyl, Wood
Fireplaces Number 1
Equipment Cable Hookup, Ceiling Fan, Jetted Tub
Appliance Dishwasher, Dryer, Dryer Hookup, Elec Range, Washer, Washer Hookup
Exterior
Exterior Feature Deck
Parking Features Garage Det 1 Car, Driveway Spc
Garage Spaces 216.0
Garage Description 1
Fence Back Fenced, Wood Fence
Pool No Pool
Waterfront Description Not Waterfront
Roof Type Asphalt Shingle
Building
Story 2.0000
Foundation Crawl
Sewer City/County
Water City/County
Schools
Elementary Schools Hunter B. Andrews
Middle Schools Hunter B. Andrews
High Schools Hampton
Others
Senior Community No
Ownership Simple
Disclosures Disclosure Statement
Special Listing Condition Disclosure Statement
Read Less Info
Want to know what your home might be worth? Contact us for a FREE valuation!

Our team is ready to help you sell your home for the highest possible price ASAP

© 2025 REIN, Inc. Information Deemed Reliable But Not Guaranteed
Bought with KW Allegiance




