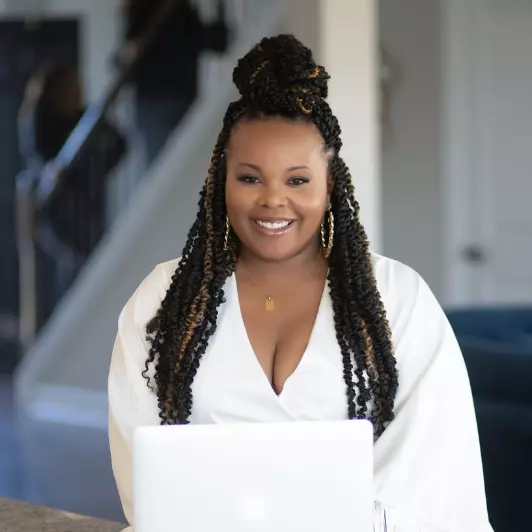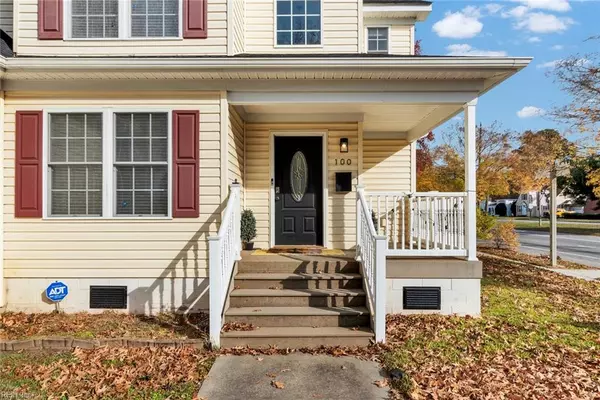For more information regarding the value of a property, please contact us for a free consultation.
Key Details
Sold Price $390,000
Property Type Single Family Home
Sub Type Detached
Listing Status Sold
Purchase Type For Sale
Square Footage 2,091 sqft
Price per Sqft $186
Subdivision Granby Shores
MLS Listing ID 10557536
Sold Date 01/13/25
Style Contemp
Bedrooms 3
Full Baths 2
Half Baths 1
HOA Y/N No
Year Built 2008
Annual Tax Amount $4,323
Property Description
Come see this beautiful 3-bedroom, 2.5-bathroom home located in the desirable Bayview neighborhood! With a spacious open floor plan, cozy fireplace, and a kitchen featuring ample cabinetry and a breakfast island, this home is ideal for comfortable living and entertaining. The upstairs primary suite offers a private bathroom and walk-in closets, providing plenty of storage. The fenced-in backyard with a large deck is perfect for relaxation or gatherings. Conveniently located near naval bases, schools, recreation centers, shopping, restaurants, and the interstate, this home is a must-see! Recent updates include a new roof (June) with a transferable 50-year warranty, basement encapsulation (June) also with a transferable warranty, and a new HVAC system installed in the winter of 2022. For added peace of mind, an ADT security system is included, complete with cameras for the front yard, backyard, doorbell, and interior.
Location
State VA
County Norfolk
Area 13 - North Norfolk
Zoning R-7
Rooms
Other Rooms Breakfast Area, Loft, Office/Study, Pantry, Utility Closet, Utility Room
Interior
Interior Features Fireplace Gas-natural, Primary Sink-Double, Pull Down Attic Stairs, Walk-In Closet
Hot Water Electric
Heating Forced Hot Air, Nat Gas
Cooling Central Air
Flooring Carpet, Ceramic, Vinyl
Fireplaces Number 1
Equipment Ceiling Fan, Security Sys
Appliance Dishwasher, Disposal, Dryer, Microwave, Elec Range, Refrigerator, Washer
Exterior
Exterior Feature Deck
Parking Features Garage Att 2 Car, 2 Space
Garage Description 1
Fence Back Fenced, Wood Fence
Pool No Pool
Waterfront Description Not Waterfront
Roof Type Asphalt Shingle
Building
Story 2.0000
Foundation Crawl
Sewer City/County
Water City/County
Schools
Elementary Schools Mary Calcott Elementary
Middle Schools Northside Middle School
High Schools Granby
Others
Senior Community No
Ownership Simple
Disclosures Disclosure Statement
Special Listing Condition Disclosure Statement
Read Less Info
Want to know what your home might be worth? Contact us for a FREE valuation!

Our team is ready to help you sell your home for the highest possible price ASAP

© 2025 REIN, Inc. Information Deemed Reliable But Not Guaranteed
Bought with House Goals




