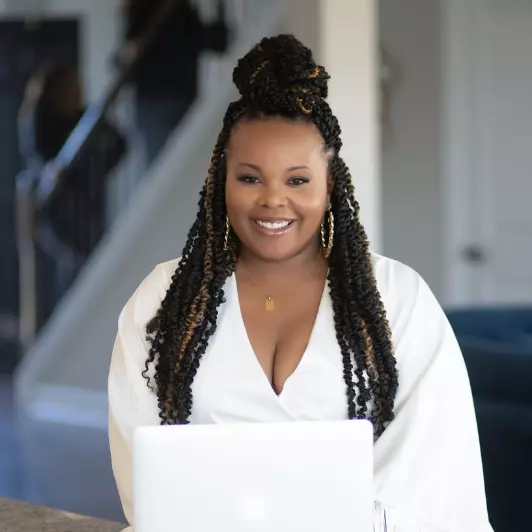For more information regarding the value of a property, please contact us for a free consultation.
Key Details
Sold Price $410,000
Property Type Single Family Home
Sub Type Detached
Listing Status Sold
Purchase Type For Sale
Square Footage 2,079 sqft
Price per Sqft $197
Subdivision Level Green
MLS Listing ID 10562632
Sold Date 01/10/25
Style Traditional
Bedrooms 4
Full Baths 2
Half Baths 1
HOA Y/N No
Year Built 1974
Annual Tax Amount $3,017
Property Description
Welcome to 6026 Clear Springs Rd, a charming traditional 2-story home nestled in the heart of Virginia Beach. This inviting residence offers 4 spacious bedrooms and 2.5 bathrooms, providing the perfect balance of comfort and practicality. With 2,079 square feet of thoughtfully designed living space, the main floor features a large living room that seamlessly connects to the kitchen and a roomy dining area—great for hosting family gatherings or relaxing evenings. The two-car garage offers plenty of parking and includes lofted storage for added convenience. Outside, you'll find a well-maintained backyard that's great for outdoor relaxation or entertaining. Situated in a peaceful, friendly neighborhood, this home combines both comfort and convenience, with easy access to schools, shopping, dining, and military bases. Don't wait—this one won't last long!
Location
State VA
County Virginia Beach
Area 46 - Southwest 1 Virginia Beach
Zoning R75
Rooms
Other Rooms Attic, Breakfast Area, PBR with Bath, Pantry, Porch
Interior
Interior Features Fireplace Wood, Pull Down Attic Stairs, Walk-In Closet
Hot Water Electric
Heating Electric, Heat Pump, Programmable Thermostat
Cooling Central Air, Heat Pump
Flooring Ceramic, Laminate/LVP
Fireplaces Number 1
Equipment Gar Door Opener
Appliance Dishwasher, Dryer, Dryer Hookup, Microwave, Elec Range, Refrigerator, Washer, Washer Hookup
Exterior
Exterior Feature Corner, Patio
Parking Features Garage Att 2 Car, Driveway Spc
Garage Description 1
Fence Back Fenced, Privacy, Wood Fence
Pool No Pool
Waterfront Description Not Waterfront
Roof Type Asphalt Shingle
Building
Story 2.0000
Foundation Slab
Sewer City/County
Water City/County
Schools
Elementary Schools College Park Elementary
Middle Schools Brandon Middle
High Schools Tallwood
Others
Senior Community No
Ownership Simple
Disclosures Disclosure Statement
Special Listing Condition Disclosure Statement
Read Less Info
Want to know what your home might be worth? Contact us for a FREE valuation!

Our team is ready to help you sell your home for the highest possible price ASAP

© 2025 REIN, Inc. Information Deemed Reliable But Not Guaranteed
Bought with EXP Realty LLC




