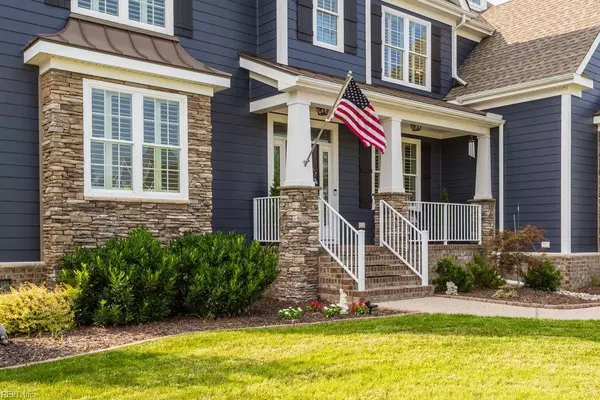For more information regarding the value of a property, please contact us for a free consultation.
Key Details
Sold Price $995,000
Property Type Single Family Home
Sub Type Detached
Listing Status Sold
Purchase Type For Sale
Square Footage 4,309 sqft
Price per Sqft $230
Subdivision The Riverfront
MLS Listing ID 10543670
Sold Date 01/08/25
Style Traditional
Bedrooms 6
Full Baths 4
Half Baths 1
HOA Fees $51/mo
HOA Y/N Yes
Year Built 2016
Annual Tax Amount $8,966
Lot Size 0.370 Acres
Property Description
This meticulously appointed home is turn-key and situated in the highly sought after setting of The Riverfront at Harbourview. This Craftsman Style home offers custom touches throughout: 3 living areas, an office, 5+Brs, 4.5 bths, 3 season porch, patio w/ firepit. The interior features hardwood floors, plantation shutters, recessed lighting, crown molding, smart switches. You'll find this home sits on a professionally landscaped lot, w/ pool-sized backyard & boasts a WELL that provides water for irrigation! The LR features a Coffered ceiling, gas fireplace & Custom Built-ins and opens to an enormous kitchen w/ soft-close Custom Cabinetry and a Spectacular 12' Island!! Also on this level is a Lrg BR w/ En Suite w/ a walk-in shower. Upstairs there's a 2nd living area, 4 Lrg Brs w/ walk-in custom closet systems & an attached full bath. The Primary BR is spacious w/ a Lrg En Suite that opens to a custom closet w/ an Island! On the top level you'll find a 3rd living area or 6th bedroom!!
Location
State VA
County Suffolk
Area 61 - Northeast Suffolk
Rooms
Other Rooms 1st Floor BR, Attic, Breakfast Area, Foyer, PBR with Bath, Office/Study, Pantry, Porch, Screened Porch
Interior
Interior Features Fireplace Gas-natural, Primary Sink-Double, Walk-In Attic, Walk-In Closet, Window Treatments
Hot Water Gas
Heating Heat Pump, Nat Gas, Programmable Thermostat, Zoned
Cooling 16+ SEER A/C, Central Air, Zoned
Flooring Carpet, Ceramic, Wood
Fireplaces Number 1
Equipment Cable Hookup, Ceiling Fan, Gar Door Opener
Appliance Dishwasher, Disposal, Dryer Hookup, Energy Star Appliance(s), Microwave, Gas Range, Washer Hookup
Exterior
Exterior Feature Inground Sprinkler, Patio, Pump, Storage Shed, Well
Parking Features Garage Att 2 Car, Oversized Gar
Garage Spaces 602.0
Garage Description 1
Fence Back Fenced
Pool No Pool
Amenities Available Clubhouse, Dock, Golf, Playgrounds, Pool, Sewer, Tennis Cts
Waterfront Description Not Waterfront
Roof Type Composite
Accessibility Levered Door, Pocket Doors
Building
Story 3.0000
Foundation Crawl
Sewer City/County
Water City/County
Schools
Elementary Schools Northern Shores Elementary
Middle Schools Col. Fred Cherry Middle
High Schools Nansemond River
Others
Senior Community No
Ownership Simple
Disclosures Deed Restrictions/Covenants, Disclosure Statement, Owner Agent
Special Listing Condition Deed Restrictions/Covenants, Disclosure Statement, Owner Agent
Read Less Info
Want to know what your home might be worth? Contact us for a FREE valuation!

Our team is ready to help you sell your home for the highest possible price ASAP

© 2025 REIN, Inc. Information Deemed Reliable But Not Guaranteed
Bought with BHHS RW Towne Realty




