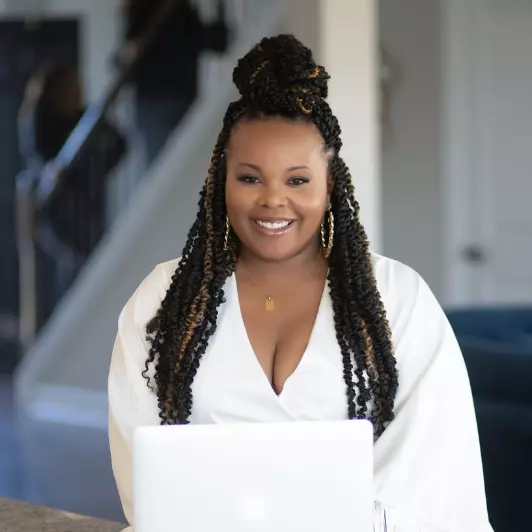For more information regarding the value of a property, please contact us for a free consultation.
Key Details
Sold Price $1,230,000
Property Type Single Family Home
Sub Type Detached
Listing Status Sold
Purchase Type For Sale
Square Footage 2,850 sqft
Price per Sqft $431
Subdivision Ocean Park
MLS Listing ID 10551528
Sold Date 01/07/25
Style Craftsman,Transitional
Bedrooms 4
Full Baths 3
Half Baths 1
HOA Y/N No
Year Built 2006
Annual Tax Amount $7,680
Lot Size 6,168 Sqft
Property Description
Welcome to this meticulously maintained Craftsman Style Beach House with Southern Charm! First floor has a large living area that can be used as in-law suite/rec/entertainment rm/office w/patio doors to backyard. Downstairs laundry/mud rm.9ft ceilings downstairs .Upstairs family room w/17ft ceilings w/tongue & groove pine, craftsman style trim & wainscoting throughout & 2 sided fireplace to kitchen. Large eat in kitchen w/Kraftmaid cabinets, SS appliances,corian & butcher block countertops. Adorable screened porch right off the kitchen. Primary bedrm w/ full bath, walk-in shower & jetted tub,dual sinks &2 closets. additional bedrms w/Jack/Jill bath.Loft area over looking family rm Check OUT THE VIEW OF THE BAY FROM THE LOFT WINDOW! Spectacular! Surround sound in up & down living areas. Covered back deck, second floor top deck. 2" Plantation blinds are just a few of the highlights in this exceptional home waiting for you!
Location
State VA
County Virginia Beach
Area 41 - Northwest Virginia Beach
Zoning R5R
Rooms
Other Rooms 1st Floor BR, Attic, Balcony, Breakfast Area, Foyer, In-Law Suite, Loft, PBR with Bath, Office/Study, Pantry, Porch, Utility Room
Interior
Interior Features Dual Entry Bath (Br & Br), Fireplace Gas-natural, Primary Sink-Double, Scuttle Access, Walk-In Closet
Hot Water Gas
Heating Heat Pump, Nat Gas
Cooling Central Air
Flooring Carpet, Ceramic, Wood
Fireplaces Number 1
Equipment Backup Generator, Cable Hookup, Ceiling Fan, Gar Door Opener, Jetted Tub
Appliance Dishwasher, Disposal, Dryer, Microwave, Gas Range, Refrigerator, Washer
Exterior
Parking Features Garage Att 2 Car, Oversized Gar, Driveway Spc
Garage Spaces 713.0
Garage Description 1
Fence Back Fenced, Decorative, Partial
Pool Above Ground Pool
Waterfront Description Not Waterfront
View Bay
Roof Type Asphalt Shingle
Building
Story 2.0000
Foundation Crawl
Sewer City/County
Water City/County
Schools
Elementary Schools Thoroughgood Elementary
Middle Schools Great Neck Middle
High Schools Frank W. Cox
Others
Senior Community No
Ownership Simple
Disclosures Disclosure Statement
Special Listing Condition Disclosure Statement
Read Less Info
Want to know what your home might be worth? Contact us for a FREE valuation!

Our team is ready to help you sell your home for the highest possible price ASAP

© 2025 REIN, Inc. Information Deemed Reliable But Not Guaranteed
Bought with BHHS RW Towne Realty




