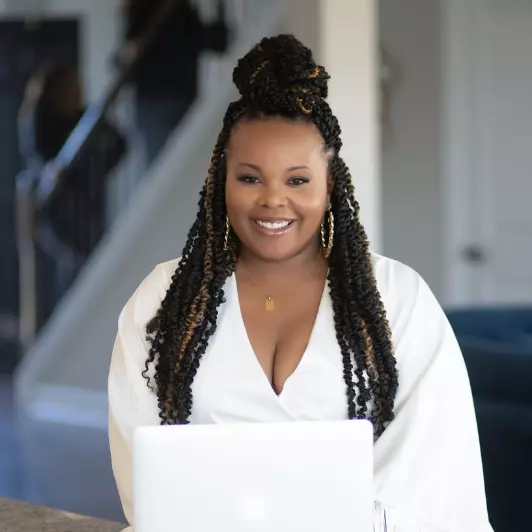For more information regarding the value of a property, please contact us for a free consultation.
Key Details
Sold Price $425,000
Property Type Single Family Home
Sub Type Detached
Listing Status Sold
Purchase Type For Sale
Square Footage 2,222 sqft
Price per Sqft $191
Subdivision Rolling Woods
MLS Listing ID 10557465
Sold Date 12/12/24
Style Traditional
Bedrooms 4
Full Baths 2
Half Baths 1
HOA Fees $10/mo
HOA Y/N Yes
Year Built 1989
Annual Tax Amount $2,732
Property Description
Charming and spacious 4-bedroom, 2.5-bathroom home located in a quiet neighborhood! This home features a new roof, updated HVAC, encapsulated crawl space, and French drains, offering peace of mind with essential upgrades already completed. Inside, you'll find a beautifully remodeled kitchen with new appliances, cabinets, countertops, and floors. Gleaming hardwood floors flow throughout the downstairs, while the upstairs offers four large bedrooms. The property also includes a large garage and oversized driveway, providing ample space for parking and storage. Don't miss this move-in-ready gem with modern comforts and plenty of room!
Location
State VA
County James City County
Area 116 - James City Co Greater Jamestown
Zoning R2
Rooms
Other Rooms Fin. Rm Over Gar, PBR with Bath
Interior
Interior Features Fireplace Gas-natural, Walk-In Closet
Hot Water Gas
Heating Forced Hot Air, Heat Pump
Cooling Central Air
Flooring Carpet, Ceramic, Wood
Fireplaces Number 1
Appliance Dishwasher, Dryer, Dryer Hookup, Microwave, Elec Range, Refrigerator, Washer, Washer Hookup
Exterior
Parking Features Garage Att 2 Car, Off Street, Driveway Spc
Garage Description 1
Fence None
Pool No Pool
Waterfront Description Pond
Roof Type Asphalt Shingle
Building
Story 2.0000
Foundation Crawl, Sealed/Encapsulated Crawl Space
Sewer City/County
Water City/County
Schools
Elementary Schools Laurel Lane Elementary / Fmr. Rawls Byrd
Middle Schools Berkeley Middle
High Schools Lafayette
Others
Senior Community No
Ownership Simple
Disclosures Disclosure Statement
Special Listing Condition Disclosure Statement
Read Less Info
Want to know what your home might be worth? Contact us for a FREE valuation!

Our team is ready to help you sell your home for the highest possible price ASAP

© 2025 REIN, Inc. Information Deemed Reliable But Not Guaranteed




