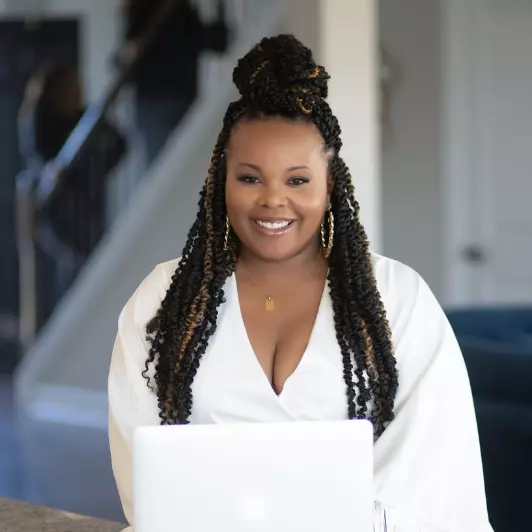For more information regarding the value of a property, please contact us for a free consultation.
Key Details
Sold Price $329,900
Property Type Single Family Home
Sub Type Detached
Listing Status Sold
Purchase Type For Sale
Square Footage 1,516 sqft
Price per Sqft $217
Subdivision Bethel Park
MLS Listing ID 10555951
Sold Date 11/26/24
Style Ranch
Bedrooms 4
Full Baths 2
HOA Y/N No
Year Built 1962
Annual Tax Amount $2,783
Property Description
Welcome to Your Dream Home! This beautifully rehabbed 4-bedroom, 2-bath rancher seamlessly blends modern luxury with classic charm. Step inside to discover an open-concept living space featuring brand-new LPV flooring throughout. The stunning kitchen boasts sleek quartz countertops, a spacious breakfast bar, and a built-in wine cooler, great for entertaining. Both bathrooms have been tastefully upgraded with high-end finishes. Enjoy the peace of mind that comes with new HVAC, roof, and windows—providing comfort and efficiency for years to come. This home is move-in ready and waiting for you to celebrate the holidays in your new home.
Location
State VA
County Hampton
Area 104 - Hampton Mercury South
Zoning R11
Rooms
Other Rooms 1st Floor BR, Attic, Porch
Interior
Interior Features Fireplace Wood
Hot Water Gas
Heating Nat Gas
Cooling Central Air
Flooring Ceramic, Marble
Fireplaces Number 1
Equipment Cable Hookup, Ceiling Fan, Gar Door Opener
Appliance Dishwasher, Dryer Hookup, Microwave, Elec Range, Refrigerator, Washer Hookup
Exterior
Exterior Feature Cul-De-Sac
Parking Features Garage Att 1 Car, 4 Space
Garage Description 1
Fence None
Pool No Pool
Amenities Available Tennis Cts
Waterfront Description Not Waterfront
Roof Type Asphalt Shingle
Building
Story 1.0000
Foundation Slab
Sewer City/County
Water None
Schools
Elementary Schools Christopher C. Kraft Elementary
Middle Schools Cesar Tarrant Middle
High Schools Bethel
Others
Senior Community No
Ownership Simple
Disclosures None, Owner Agent
Special Listing Condition None, Owner Agent
Read Less Info
Want to know what your home might be worth? Contact us for a FREE valuation!

Our team is ready to help you sell your home for the highest possible price ASAP

© 2025 REIN, Inc. Information Deemed Reliable But Not Guaranteed
Bought with Austin James Realty




