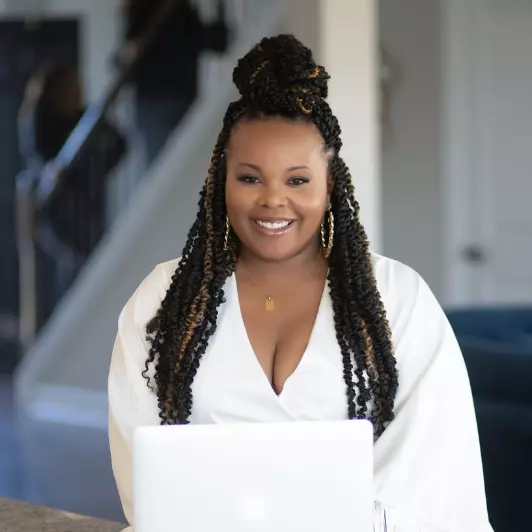For more information regarding the value of a property, please contact us for a free consultation.
Key Details
Sold Price $399,000
Property Type Single Family Home
Sub Type Detached
Listing Status Sold
Purchase Type For Sale
Square Footage 2,392 sqft
Price per Sqft $166
Subdivision Williamsburg Bluffs
MLS Listing ID 10521888
Sold Date 08/15/24
Style Split-Level,Transitional
Bedrooms 3
Full Baths 2
HOA Fees $45/mo
HOA Y/N Yes
Year Built 1993
Annual Tax Amount $2,445
Lot Size 0.291 Acres
Property Description
**Subject to short-sale approval** Beautiful home with a tranquil feel right out the back deck! This home features loads of storage plus an unfinished basement portion that would be an amazing game room or additional space once completed! Move-in ready with lots of upgrades. 2022 - Paint throughout, new dishwasher, microwave, kitchen cabinets painted, 3 new ceiling fans. Also new lighting in kitchen and both baths. Board & Batten added in living room and primary bedroom, wainscoting in dining room. Hall bathroom was professionally refinished and new countertops! In a central location just minutes from City of Williamsburg or 64. Low HOA with pool, playground and tennis courts to check out! Back on market!
Location
State VA
County York County
Area 113 - York County North
Zoning PD
Rooms
Other Rooms 1st Floor BR, 1st Floor Primary BR, Breakfast Area, PBR with Bath, Pantry
Interior
Interior Features Cathedral Ceiling, Fireplace Gas-propane, Skylights, Walk-In Attic
Hot Water Electric
Heating Forced Hot Air, Nat Gas
Cooling Central Air
Flooring Carpet, Vinyl, Wood
Fireplaces Number 1
Equipment Cable Hookup, Ceiling Fan, Gar Door Opener
Appliance 220 V Elec, Dishwasher, Disposal, Dryer Hookup, Microwave, Gas Range, Washer Hookup
Exterior
Exterior Feature Cul-De-Sac, Deck, Wooded
Parking Features Garage Att 2 Car, Driveway Spc, Street
Garage Spaces 440.0
Garage Description 1
Fence Back Fenced, Split Rail
Pool No Pool
Amenities Available Playgrounds, Pool, Tennis Cts
Waterfront Description Not Waterfront
Roof Type Asphalt Shingle
Building
Story 2.0000
Foundation Basement, Crawl
Sewer City/County
Water City/County
Schools
Elementary Schools Magruder Elementary
Middle Schools Queens Lake Middle
High Schools Bruton
Others
Senior Community No
Ownership Simple
Disclosures Disclosure Statement, Prop Owners Assoc, Short/Comp Sale
Special Listing Condition Disclosure Statement, Prop Owners Assoc, Short/Comp Sale
Read Less Info
Want to know what your home might be worth? Contact us for a FREE valuation!

Our team is ready to help you sell your home for the highest possible price ASAP

© 2025 REIN, Inc. Information Deemed Reliable But Not Guaranteed
Bought with Garrett Realty Partners




