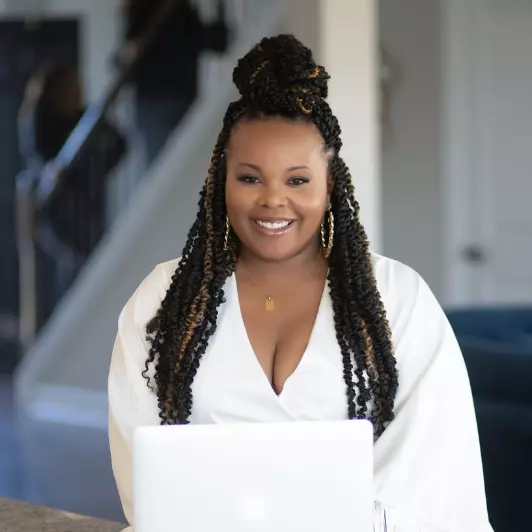For more information regarding the value of a property, please contact us for a free consultation.
Key Details
Sold Price $345,000
Property Type Single Family Home
Sub Type Detached
Listing Status Sold
Purchase Type For Sale
Square Footage 1,676 sqft
Price per Sqft $205
Subdivision Eclipse
MLS Listing ID 10542085
Sold Date 08/15/24
Style Ranch
Bedrooms 3
Full Baths 1
Half Baths 1
HOA Y/N No
Year Built 1962
Annual Tax Amount $2,883
Property Description
Nestled in the heart of a coveted, golf cart friendly neighborhood, this charming ranch-style home presents a rare opportunity to embrace timeless elegance while unlocking its full potential. Boasting meticulous maintenance and upgraded big-ticket items, this 3-bedroom, 1/1-bathroom residence invites you into a world of classic comfort awaiting you!Located in a highly sought-after neighborhood renowned for its friendly atmosphere and community spirit, this home offers more than just a place to live—it promises a lifestyle. Enjoy the convenience of nearby parks, local restaurants, and boutiques. Don't miss your chance to make this cherished address your own, where tradition meets transformation and the essence of timeless living awaits. Schedule a tour today and discover the potential of calling this charming ranch-style house your new home.
Location
State VA
County Suffolk
Area 61 - Northeast Suffolk
Interior
Interior Features Fireplace Gas-propane
Hot Water Gas
Heating Heat Pump
Cooling Central Air, Heat Pump
Flooring Ceramic, Laminate/LVP
Fireplaces Number 1
Appliance Dishwasher, Disposal, Dryer, Dryer Hookup, Microwave, Gas Range, Refrigerator, Washer, Washer Hookup
Exterior
Parking Features Garage Det 2 Car, 4 Space
Garage Description 1
Fence None
Pool No Pool
Waterfront Description Not Waterfront
Roof Type Asphalt Shingle
Building
Story 1.0000
Foundation Crawl
Sewer City/County
Water City/County
Schools
Elementary Schools Oakland Elementary
Middle Schools King`S Fork Middle
High Schools Kings Fork
Others
Senior Community No
Ownership Simple
Disclosures Disclosure Statement
Special Listing Condition Disclosure Statement
Read Less Info
Want to know what your home might be worth? Contact us for a FREE valuation!

Our team is ready to help you sell your home for the highest possible price ASAP

© 2025 REIN, Inc. Information Deemed Reliable But Not Guaranteed
Bought with Swell Realty Co




