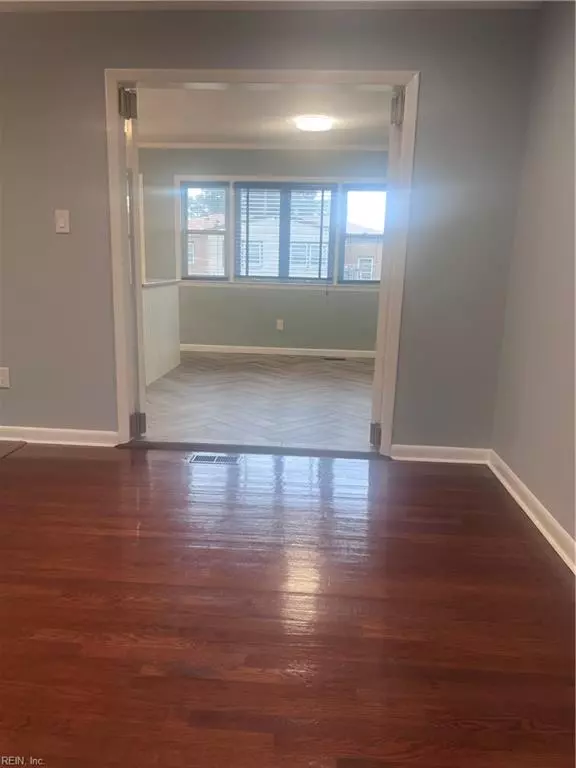UPDATED:
01/10/2025 06:28 PM
Key Details
Property Type Single Family Home
Listing Status Active
Purchase Type For Rent
Square Footage 1,703 sqft
Subdivision Aberdeen Gardens
MLS Listing ID 10563929
Style Ranch
Bedrooms 4
Full Baths 2
HOA Y/N No
Year Built 1965
Lot Size 10,890 Sqft
Property Description
Location
State VA
County Hampton
Area 104 - Hampton Mercury South
Rooms
Other Rooms 1st Floor Primary BR, Utility Room
Interior
Interior Features Walk-In Closet
Hot Water Gas
Heating Heat Pump
Cooling Heat Pump
Flooring Ceramic, Laminate/LVP, Wood
Appliance Dishwasher, Dryer, Elec Range, Refrigerator, Washer
Exterior
Exterior Feature Cul-De-Sac, Storage Shed
Parking Features Driveway Spc, Street
Pool No Pool
Waterfront Description Not Waterfront
Roof Type Asphalt Shingle
Accessibility Level Flooring
Building
Story 1.0000
Foundation Crawl
Sewer City/County
Water City/County
Schools
Elementary Schools Aberdeen Elementary
Middle Schools Cesar Tarrant Middle
High Schools Bethel
Others
Senior Community No
Disclosures Crash Zone None, Noise < 65 dB
Special Listing Condition Crash Zone None, Noise < 65 dB
Pets Allowed Pet Deposit Addl, Pet Rent Addl, Pet Restrictions





